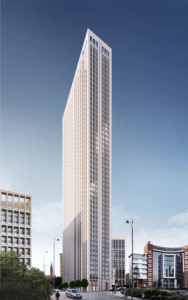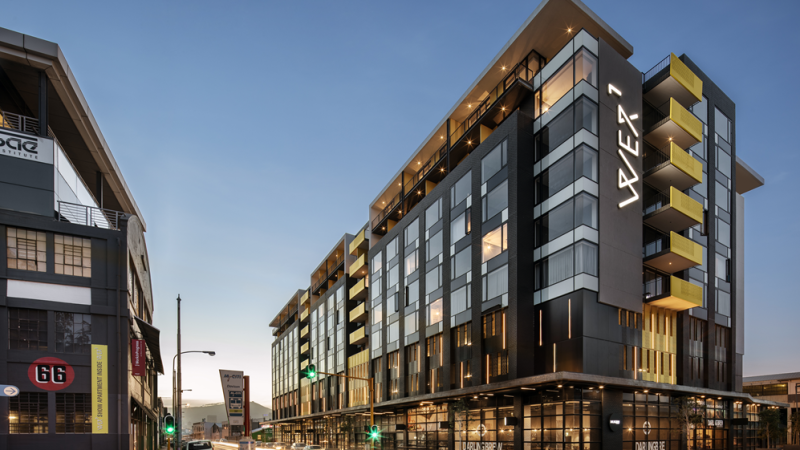Glancy Nicholls Architects celebrates its 20th birthday this year. 20 years of working across multiple sectors, the work it does for its clients suits the most challenging sites and meets the most demanding briefs to deliver award-winning buildings. It has always been primarily based in the Midlands, but its ambitions do not end there.
“Our workload is divided half and half between the public and private sectors. Long-term, that is about as resilient as you can be,” says Lisa Deering. “It means you get very different clients and the opportunity to give your staff a broad range of experience.”
Lisa Deering is Glancy Nicholls’ Managing Director, one of two new Managing Directors who recently took over the leadership of the company.
“We are new to the roles, but we have been with the company a long time,” says Deering.
The other Managing Director is Adam McPartland, who like Deering joined the company as a graduate and worked his way up through the business.
“We have the awards, the quality of what we do here, and we are hugely ambitious,” McPartland tells us.
 Specialised Design
Specialised Design
The company has already made a name for itself. Deering herself was involved in the design of the Super Slender Tower on Broad Street, Birmingham, and McPartland led the design of Birmingham’s tallest building One Eastside now currently under construction.
“We are very prevalent in the build-to-rent sector, particularly the high-rise sector,” McPartland says. “We work on a variety of scales of project and our tall buildings get a lot of coverage. They are glamorous and are signifiers of economic prosperity.”
But while it is the tall buildings that grab the headlines, Glancy Nicholls Architects has other specialisms, including dementia care design.
“We are probably one of the most decorated practices in the UK in this sector,” McPartland tells us. “We have won multiple Building Better Healthcare awards, RIBA awards and the coveted McEwan award which focuses on architecture for the greater good. We have worked alongside Stirling University, by assisting them to produce their original design parameter by which dementia facilities are measured.”
It is a design sector that demands a great deal of thought.
“It is a healthcare environment,” Deering says. “It has to meet all the stringent clinical standards, but more importantly, it is somebody’s home. The residents should feel comfortable and relaxed at all times. The layout should provide all the amenities the residents would expect and be laid out in a simple and cohesive manner to ensure they can easily understand and navigate their surroundings. High levels of good natural daylight and access to the outside are important for residents’ general well-being. The experience and quality of space are also important for relatives. They are entrusting their loved ones, and they need to feel like the building is providing the best possible environment for their care. When you walk in, it should not resemble an institution, instead, it should feel like entering a five-star hotel.”
“It is all about the visual cues,” Deering says. “With dementia, often residents forget what they initially intended, so everything has to be easily visually accessible. There should be direct views of activity spaces once entering any corridor spaces from bedrooms and ensuring bathrooms and furniture placement is carefully considered. Shared communal spaces and private bedrooms need to be clearly delineated so residents can easily differentiate between them.”
It is an area where Glancy Nicholls Architects not only leads the sector but works to raise standards across it.
“We are strong advocates for good care design. As a country we have got a massive problem in that we are not building enough good quality care homes,” McPartland says.
That advocacy includes a focus away from suburban sites towards more urban locations. Research indicates that access to activity and greater engagements between age groups provide tangible benefits, that help people maintain a level of normality in their lives. The goal is to create homes that are integrated into communities and break down preconceptions as to what later life and care environments provide.
 A Place to Live
A Place to Live
But whether Glancy Nicholls Architects is designing a care home or residential building, the ultimate priority remains the same.
“With all our residential schemes, they are resident-led,” McPartland says. “The most important person is the one that is going to be living there. It is no different with an apartment scheme or a dementia care home.”
Under the direction of McPartland and Deering, Glancy Nicholls is deploying its specialism and expertise to address the housing shortage, creating designs that are affordable to first-time buyers. It is also using its specialism to preserve listed buildings while finding new uses for them.
It is a philosophy that can be found at the Friar Gate Goods Yard in Derby, a development for over 200 new homes around a derelict Victorian railway warehouse that Glancy Nicholls Architects is renovating into a commercial hub. This will not only provide facilities for the new community but also the wider demographic, further integrating the new neighbourhood into the city.
“Sustainability demands greater reuse,” McPartland tells us. “Previously we have converted an old Thorntons Chocolate factory into a public library, A grade II metalwork factory into new modern apartments and a grade II listed bank into a student and community campus. We are always looking for opportunities to bring older buildings back into meaningful use, giving a sense of place, history, and an opportunity to enhance the identities of new and existing communities.”
But as well as history, Glancy Nicholls is continuing to think about the future. The company continues to be based in the Midlands, with a second base in London, but together Deering and McPartland have plans to grow the brand’s footprint, not just geographically but by being the measure for raising standards and creating a legacy of better home building in Britain.
However, both of the new Directors are keen to emphasise that Glancy Nicholls’ private sector work is only half the story. Glancy Nicholls Architects is equally active in the public sector including across all levels of education work, creating innovative and supportive school designs, it is continuing to push towards its ambition of being a national brand.
Deering shares, “Education projects can be extremely rewarding in many ways, we are providing the environments that assist in shaping our young minds of the future.”
The architecture firm works closely with universities such as Birmingham, Nottingham, Warwick and Worcester. They have been working closely with leading R&D scientists on sustainable technologies, by developing state-of-the-art facilities which will make a greener future possible for all. These include schemes such as the Birmingham Energy Innovation Centre, Energy Accelerator Building and the National Centre of Decarbonisation of Heat.
“It is exciting working with scientists in the technology sector who are pushing the boundaries of research and testing innovative solutions,” Deering says.
“The public sector work we do is key for us,” McPartland says. “We are incredibly passionate about the work that we do in schools and the healthcare sector. With Lisa and I becoming Managing Directors we really value those clients and those relationships we have fostered over the last 20 years, and plan to continue to build upon them.”







